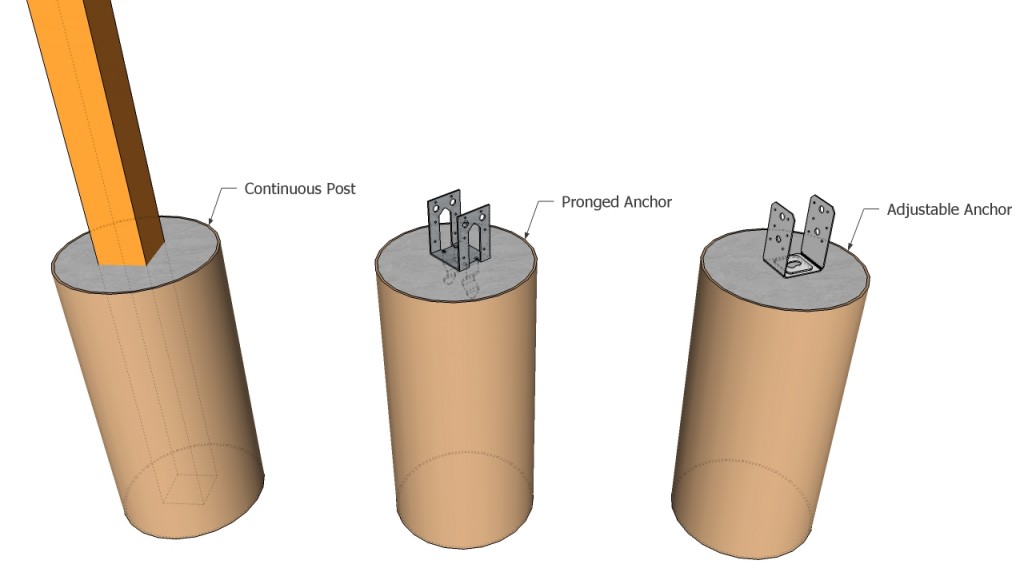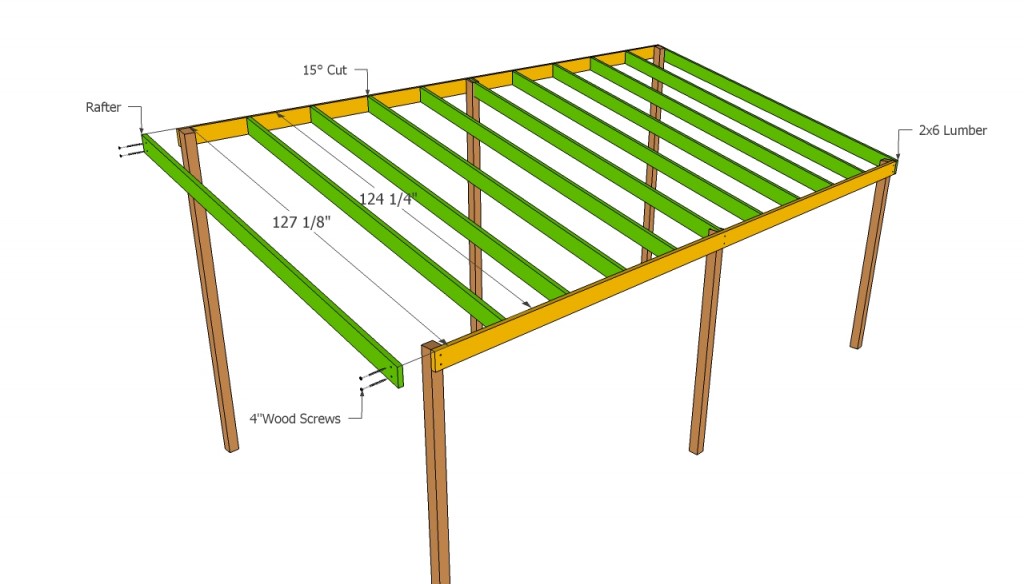This diy step by step article is about wooden carport plans. In this project we show you how to build a lean to carport, using straight forward woodworking techniques and cheap materials. Moreover, the great advantage of the plans is that you are able to customize its appearance to fit with the design of your house and with rest of your yard, while using the same basic carpentry techniques. If you are looking for a simple construction to protect your car from bad weather, but you don’t want to invest in a fancy garage, then you should pay attention to our diy guide.
After you have built the main structure of the carport, you have to install the roofing surface. Therefore you should decide between several alternatives,: on one hand you could install 3/4” plywood sheets, tar paper and asphalt shingles, while on the other hand you could go for a simpler and cheaper solution – PVC or metal roofing sheets. As we have pointed out, each of these methods have their own pros and cons, therefore take the decision based on your budget and needs.
Before building the carport, you should plan thoroughly every aspect of your project. Therefore, you should take into consideration the height of the finished concrete slab, before setting the posts into concrete or before installing the metal anchors into place. Measure the posts attentively, making sure their top is at the same level, otherwise you won’t be able to build the roof of the carport. If the land is not level, you have to take into consideration the differences when planning the construction.
Made from this plan

Wooden Carport Plans
Materials
- A – 6 tube forms and concrete FOOTINGS
- B – 6 adjustable post anchors POST ANCHORS
- C – 3 pieces of 4×4 lumber 84” long SHORT POSTS
- D – 3 pieces of 4×4 lumber 116” LONG POSTS
- E – 2 pieces of 2×6 or 2×8 lumber 20′ long BEAMS
- F – 2 pieces of 2×6 or 2×8 lumber 127 1/8” long (15º cuts at both ends) END RAFTERS
- G – 9 pieces of 2×4 lumber 124 1/4” long (15º cuts at both ends) RAFTERS
- H – 10 pieces of 2×4 lumber 22 1/2” long BLOCKING
- I – 8 pieces of 2×4 lumber 15” long (45º at both hands) BRACES
- J – 220 sq ft of 3/4 plywood ROOFING SHEETS
- K – 220 sq ft of tar paper ROOF UNDERLAYMENT
- L – 220 sq ft of asphalt shingles ASPHALT SHINGLES
- M – 2×2 lumber LATTICE
- N – 4” wood screws SCREWS
Tools
Tips
- Lay out the carport properly, using batter boards and string
- Pre-drill holes in the wooden components, before driving in the screws
- Align the components before locking them into place with screws
- Don’t use lumber that is likely to crack or shrink
Time
- One weekend
How to build a lean to carport

Firstly, you have to lay the wooden carport in a professional manner, using batter boards and string. After you set the batter boards, you have to check the corners for squareness. Therefore, make sure the diagonals are equal and apply the 3-4-5 rule on every corner.
Smart Tip: Make sure the batter boards are placed at least 2′ from the corners, to dig the holes easily. The carport’s outline should be a 10×20′ rectangle.

After you have dug the holes (2-3′ deep, 12” in diameter) you should decide the anchoring system. If you want to set the post into concrete, the whole structure will gain more rigidity as compared to using adjustable anchors.
Compact 2” of gravel on the bottom of the holes, set the tube forms and pour a 4” layer of concrete. Set the posts into place, plumb them with a spirit level and lock them with two 2×4 braces.

If you prefer to set the 4×4 posts using adjustable anchors, the procedure is straight forward. After you have filled the forms with concrete, you have to set the metal anchors, making sure they are perfectly aligned one with another (use string as guidance lines).
Let the concrete to dry out for 72 hours, plumb the posts with a level and hold them in place with braces, before inserting the lag screws.

Next, you have to attach the 2×6 (you can use 2×8 lumber, as well) beams to the posts, as in the image. If you have installed the posts properly, the beams should be perfectly horizontal (use a spirit level to check its level).
Smart Tip: Drill pilot holes in the beams before inserting the 4” wood screws into the 4×4 posts. Leave at least 1” from the edges, to prevent the wood from splitting.

Build the rafters for the carport from 2×4 lumber, using the information from the diagram.

Afterwards, you have to build the end rafters and install them into place with 4” screws. Our plans are about a lean to carport with 15 degrees roof pitch, in order to drain the water properly. Therefore, you have to cut the ends of the rafters at 15º.
The 2×4 rafters should be equally spaced, therefore make sure you place them every 24” OC. Place a 22 1/2” board between the rafters, to obtain consistent gaps, at both ends.

Setting the rafters properly is important for the rigidity of the construction, therefore you have to use the right methods. On one hand, you should drive in 3” screws trough the beams in the rafters, ensuring they are aligned properly and plumb.
In addition, use corner brackets or joist hangers to secure the rafters at both hands. Drive in the appropriate screws, and make sure you don’t over-tighten them.

Before installing the roofing sheets, you have to install the 2×4 blockings between the rafters. As you can see in the image, you have to position them on the middle of the rafters and secure with 3” screws inserted trough the rafters.
Install 3/4 plywood sheets (nail them every 10” along the rafters), tar paper and fit the drain caps along the edges of the roof. Install the asphalt shingles, ensuring they overhang 1/2” on all sides.

You can place privacy panels between the posts, if you want to enhance the look of the carport and to better protect your car from the elements.

The carport seen from the front has a nice appearance and a neat design. Make sure you take care of the finishing touches. In addition, take a look over the rest of the carport plans, for more building ideas.

If you want some privacy or an unique design, you should install lattice on both sides of the wooden carport, just between the wooden posts. In addition, you have to fit lattice on the back face of the carport. If you have used posts anchors, you should also install 2×4 braces to secure the posts to the beams. Cut the ends of the braces at 45º and lock them with galvanized screws.
Smart Tip: You can add lattice panels between the wooden posts, according to your needs and tastes. You could install diagonal trellis of different sizes only to several segments or on both sides and on the back end.
Thank you for reading our article about wooden carport plans free and we recommend you to check out the rest of our projects. Don’t forget to share our articles with your friends, by using the social media widgets.
Original article and pictures take http://www.howtospecialist.com/outdoor/pergola/wooden-carport-plans/ site
Комментариев нет:
Отправить комментарий